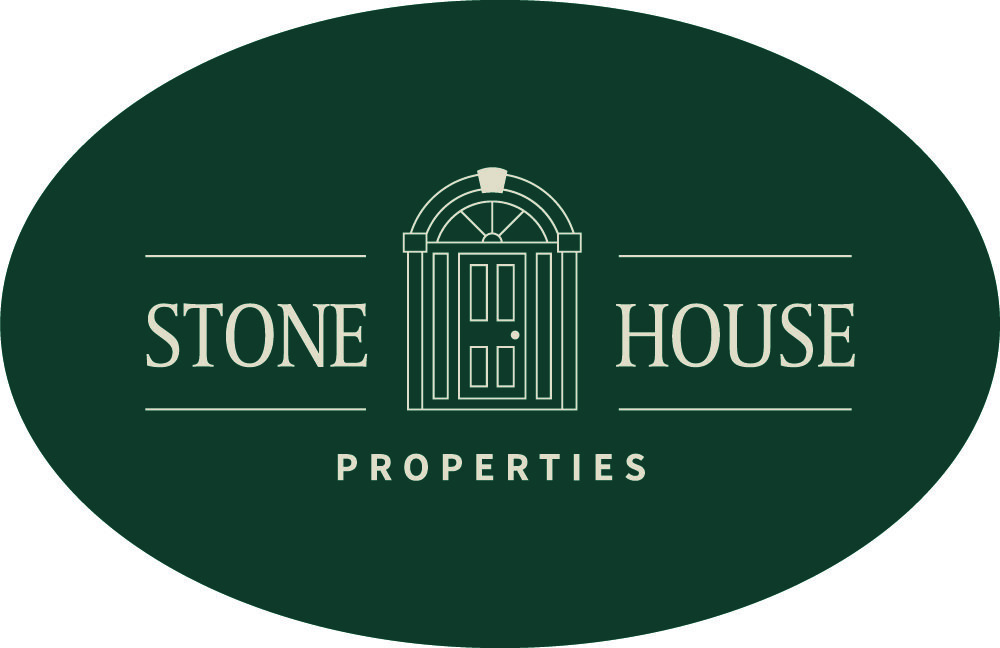
COTSWOLDS MEETS THE BERKSHIRES
Nestled in the hills of Alford, this Cotswolds-inspired home is a work of art that comes along once in a lifetime. From the moment you enter the property, the magical setting exudes peace and tranquility. You first see the guest house: a stone-clad English cottage flooded with natural light greets you at the entrance. Romance meets luxury. Your guests will never want to leave. Kitchen with wood burning fireplace. Sitting room with additional fireplace. 2 bedrooms and 2.5 baths. Overlooking fields and pond.
Across the way sits a quintessential red barn. Just a few feet away from a raised bed garden. Perfect for the gardener at heart.
A mile up the driveway, with the most incredible far reaching views of the Alford valley, is the most exquisite and thoughtfully designed handcrafted Tudor home, built in 2011. Enter through stone walls and English gardens where a fireplace welcomes you at the front door. Large professional chef kitchen with a breakfast nook and sitting area is truly the heart of the home. A stone terrace runs the length of the home creating seamless indoor/outdoor living.
Primary suite has vaulted ceilings, a sitting area with fireplace, dressing room and spa inspired bathroom with soaking tub. Three additional en-suite bedrooms, as well as a viewing deck looking to the west, complete the second floor of the main house. The fifth bedroom, over the garage, comprises a live in suite complete with sitting area, dining area and a kitchenette. Lower level family room is a welcome surprise and the perfect space for additional entertaining with family and friends. Cozy yet expansive. High ceilings, bar, pool table, music nook and unexpected views.
Pool house with gunite infinity pool, spa and outdoor wood burning fireplace. Property backs up to protected lands with trails systems you could hike and wander on for days, straight from your back door. This incredible property is one you have to experience to truly appreciate how special it is.
Details:
Grand entrance with fireplace.
Professional kitchen with AGA stove, breakfast nook and open to sitting room with fireplace.
Dining room with fireplace opening onto the stone terrace.
Living room and library with fireplaces and extensive far reaching views.
Primary suite with sitting room, fireplace and spa like bathroom with soaking tub.
Three additional bedrooms with ensuite baths.
Separate guest suite with kitchenette bringing the total to five bedrooms, five full baths.
Lower level family room with pool table, bar, additional laundry and home gym.
Two car garage, as well as a separate one car barn with lift.
Pool House with infinity edge gunite pool, hot tub spa and outdoor wood burning fireplace.
Additionally, the Guest Cottage offers a quaint getaway for family and friends.
Full kitchen with AGA stove, fireplace, wood beams and country views from each window.
Living room with fireplace.
Two bedrooms with ensuite baths. Laundry/mudroom and half bath.
Two car garage and storage barn.
71.59 acres
Taxes: $35,549
